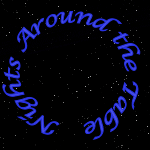 |
Depend upon it there
comes a time when for every addition of knowledge you forget something
that you knew before. It is of the highest importance, therefore, not to
have useless facts elbowing out the useful ones. Sir Arthur Conan Doyle (1859–1930), Author. Sherlock Holmes, in A Study in Scarlet (1887). |
||
|
MAIN
MAPS MOVIES
|
|||
|
Column Stairs |
|||
 To draw inside stairs you will need one step for every rise, but not to exceed the maximum around the object plus space for the landing. Normal stairs have a rise (distance up) of 7-9" and a tread (depth of step) of 12". Curved stairs have a tread of about 16" along the outside edge or 9" along the inside edge. You will never have more than 12 to 15 around a column, since they will start overlapping above that and you will need to make them open steps. Overlapping steps can be done as double wedges that actually overlap, or you can use the method illustrated here. To make this style draw the Regular Polygon with Ortho on (use relative coordinates to make sure it is close to 3' to 5' greater than the center column's radius.) Draw the inner Polygon using the same center and along the same Ortho Line making the inner polygon at -3' to -5', again using relative coordinates. Draw the treads using the Endpoint Modifier to pick up the endpoints of the sides of the Regular Polygons. Erase the outer Polygon and Project the inner polygon for your column. Extrude each step starting with the lowest. Use relative coordinates to determine each height. Extrude the first step 9", and extrude each additional step individually 1'-1 1/2" for open steps and an additional 9" for solid steps. (the above example makes use of both.) You will want to start these on the back side so you can access each tread before the one in front of it is drawn. You will need to send some of the steps behind the column, but if you start in the back you should not have to do this with any of the steps. Then use Move to raise each of any open steps after the first step or the last solid step so the top is 9" above the previous step. If you move from the top edge of each step you will follow the pattern of... (x'-0", x'-9", x+1'-6", x+2'-3", x+3'-0") starting at the second step. The actual Steps and number of steps will depend on your Projection and position of Steps. Draw a circle or project a Polygon for the floor with the desired Floor Fill and send behind the steps and column using back or by fronting the steps. This downloadable File contains images and instructions
for this styles of Stairs. To
Tutorial 1 : Closed
Stairs |
|||
 |
|
||